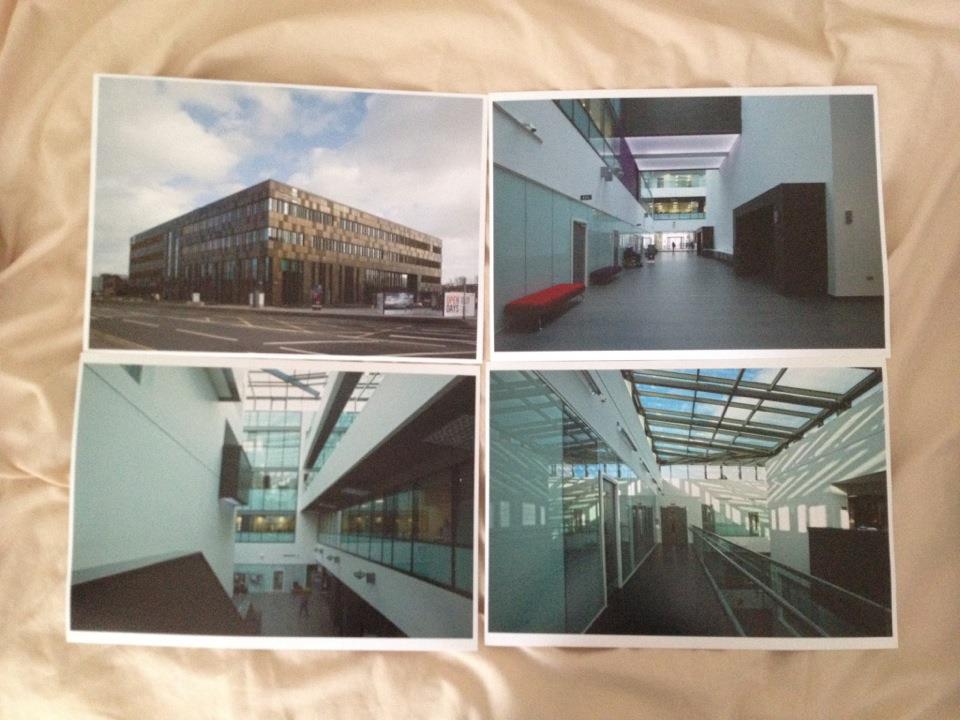As my project has moved forward, so has my understanding and interest in the subject matter. ‘The aesthetics of sustainable architecture’ (book) allowed me to realize that design goes beyond sustainability. Design of a building can generate a mood which can reflect upon the occupier. But as sustainable architecture has become a main priority in the turn of the 21st century, the design aspect has to be worked around the functionality aspect. This means that materials used are limited, and ways in which to design the building become restricting. The two buildings which I have decided to photograph and document are the MMU Business School in Manchester, and the Science Centre in Stoke on Trent. These two buildings (both built within the last 2 years) have a very obvious similarity in design, although individual characteristics can be pulled from either. The MMU Business School for a example has, in my opinion, a very ordered and overpowering mood inside, this potentially is due to its huge open space in the centre, and repeated shaped throughout.But then the Science Centre has a very clinical feel to it, with its use of blue tinted glass, and bright fluorescent lights. But whether or not this is due to the fact that I am already aware of the buildings function is unknown to myself. So to potentially get a more rounded view into the architecture and the environmental mood it generates inside, I have decided to create a questionnaire for the occupants of the building, that way I will be able to see if the buildings themselves create a mutual mood. I hope that in turn the images that I display in the exhibition evoke these same moods or effects that the people feel who work in them. That way the images are valid representations of the buildings design, and also create relevant documents that do not manipulate the actual reality.






